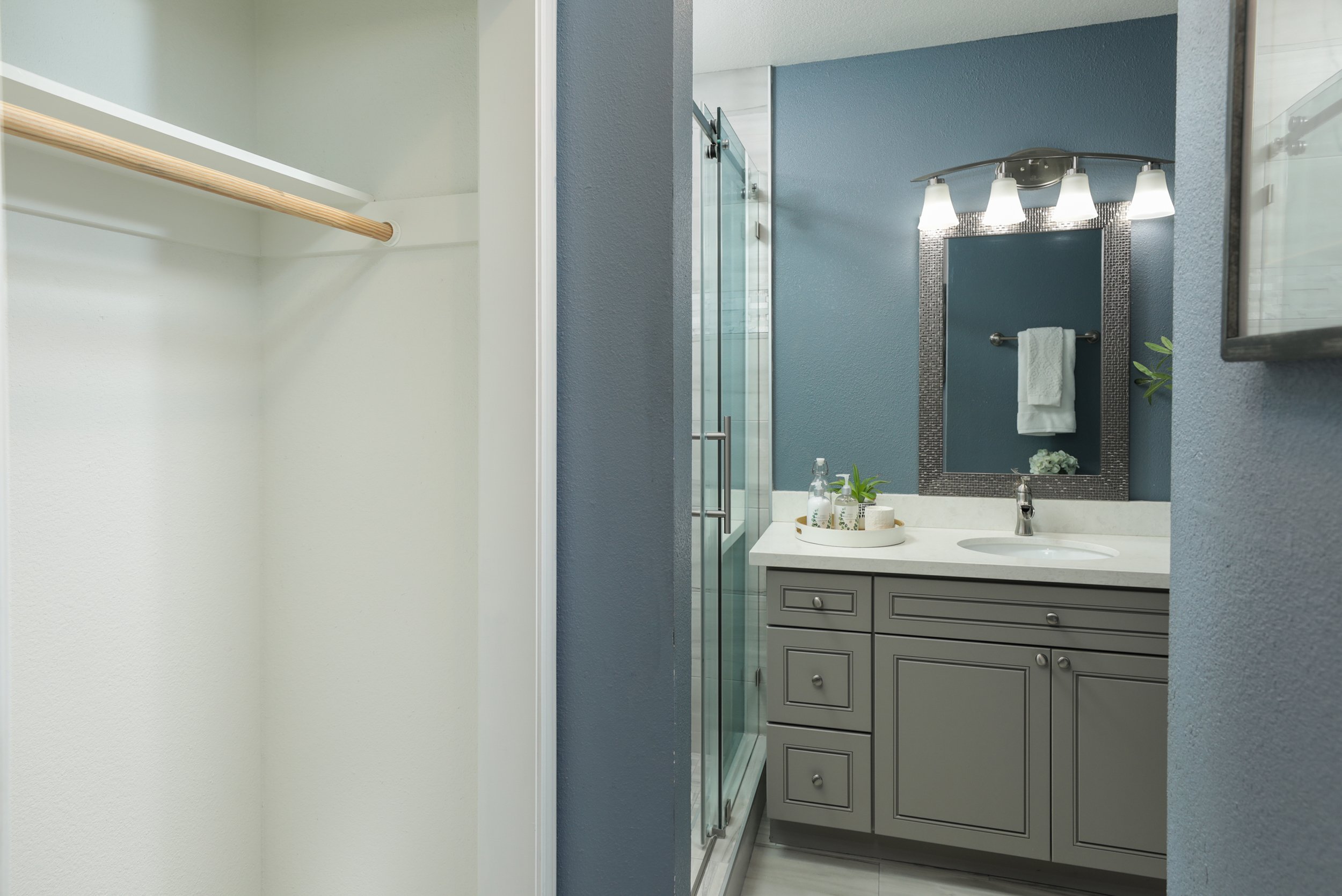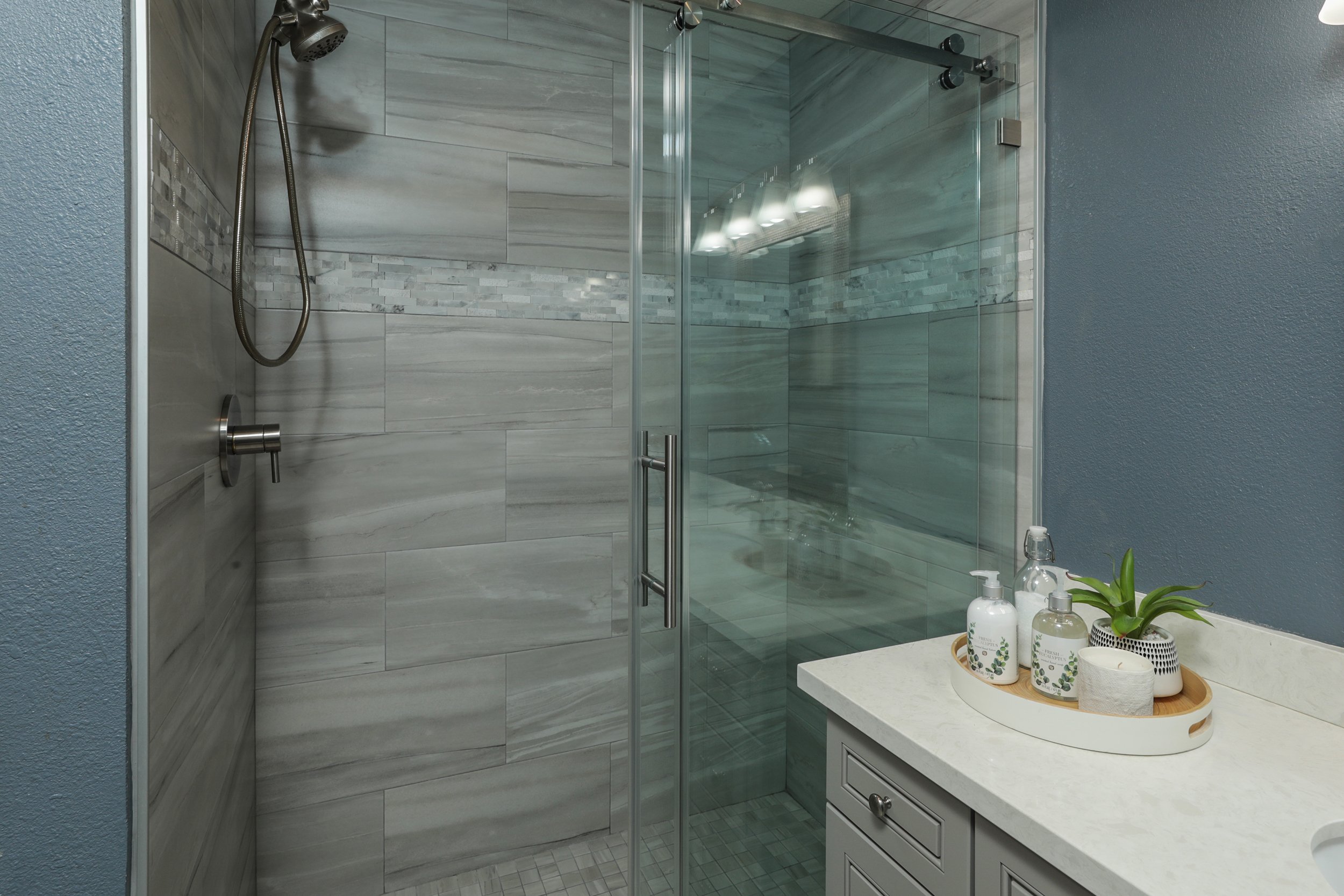2857 S Bascom Ave #104
Campbell
Bright 2BR/2BA condominium in a desirably-located community! Soaring ceilings, abundant windows, beautiful décor, and views of distant mountains combine to create a wonderful dwelling space.
-
Upper/second-level unit with front deck for enjoying the view
Natural wood, raised-panel front door opens into magnificent space: living room to the right, dining area and kitchen to the left, vaulted ceilings above, and rich wood-grain plank flooring underfoot
Living room has four dimmable wall sconces, a fireplace of variegated stone-style, textured ceramic tile with painted mantel shelf, and two stacked windows to capture the mountain vista
Dining area has dimmable recessed lights and a window overlooking the front deck
Lovely kitchen boasts cream-colored, detailed cabinets with soft-close drawers and brushed-nickel pulls, quartz slab countertops, and full backsplash of tumbled marble mini tiles
Large stainless-steel sink with disposal, topped by a wine rack with stemmed glass storage
All stainless-steel Frigidaire appliances:
Five-burner electric range with glass/ceramic cooktop
Microwave/vent
Dishwasher
Side-by-side refrigerator/freezer
Two openings in the wall between the kitchen and living room create a nice connection between the spaces
Recessed lights with dimmer switch
Hallway, too, has recessed lights as well as a handsomely cased storage cabinet with quartz countertop that matches the kitchen, and a stacked washer/dryer closet
Hall bath features a painted vanity with quartz countertop, dark wood-framed, bevel-edged mirror, three-lamp vanity light fixture, and oversized, nature-patterned ceramic tile flooring; combination tub/shower with oversized tile surround, accented with four rows of glass tile
One bedroom has a standard closet, dimmable recessed lights, and white woodgrain blinds
Master bedroom features a vaulted ceiling edge along the window wall, three windows (two slant-edged window panes above the operable window with tree-filled view), and two closets
Master bath has a painted vanity cabinet with quartz countertop and backsplash, metallic-framed mirror, and four-lamp light fixture, patterned grey-toned oversized ceramic tile flooring, and a large shower with surround of the same tile, accented by smooth marble and rough stone mosaic, smaller tile on the shower floor, and barn-door-style frameless-glass bypass doors; separately switched fan and two dimmable lights outside the closet and shower
Attractive interior doors with vertically grooved panels and brushed-nickel lever handles
Painted baseboards throughout
Secure parking garage with convenient guest parking
Community has a pool, spa, clubhouse, and lots of raised planters with a wide variety of flowering bushes, shrubs and trees
Approximately 840 square-feet
Built in 1984
Cedar Terrace Community - HOA dues: $480/month
Farnham Charter, Price Charter Middle and Branham High School
Convenient location offers easy access to commuter routes and all amenities.















